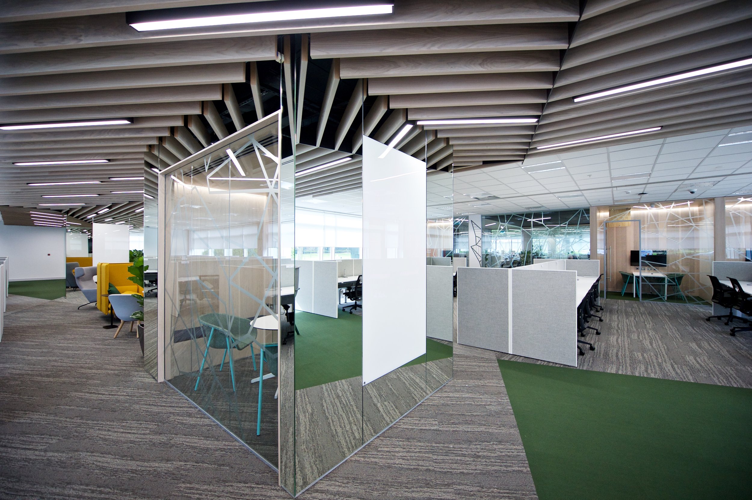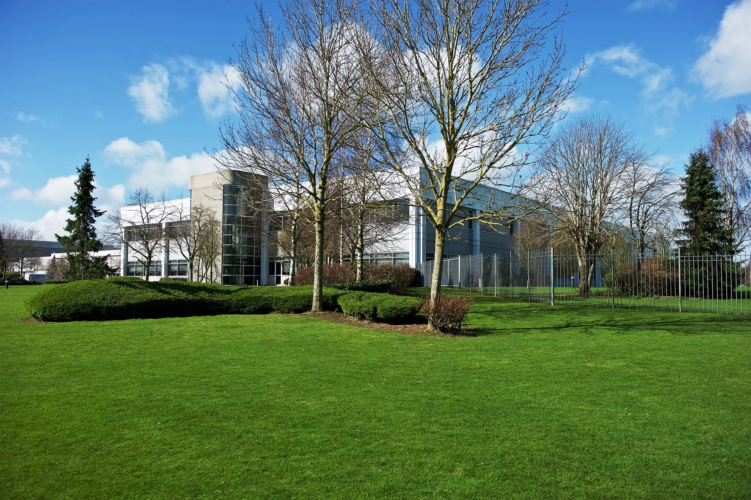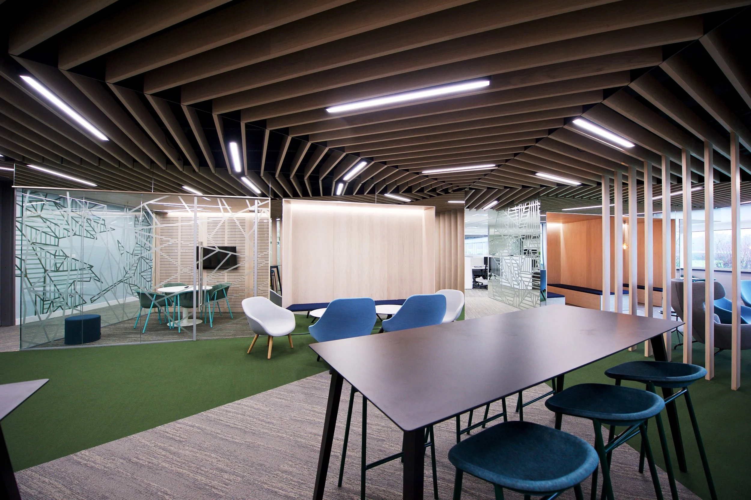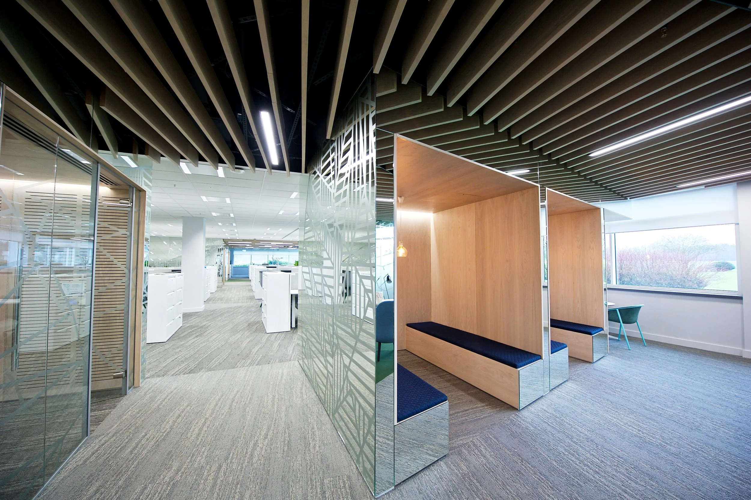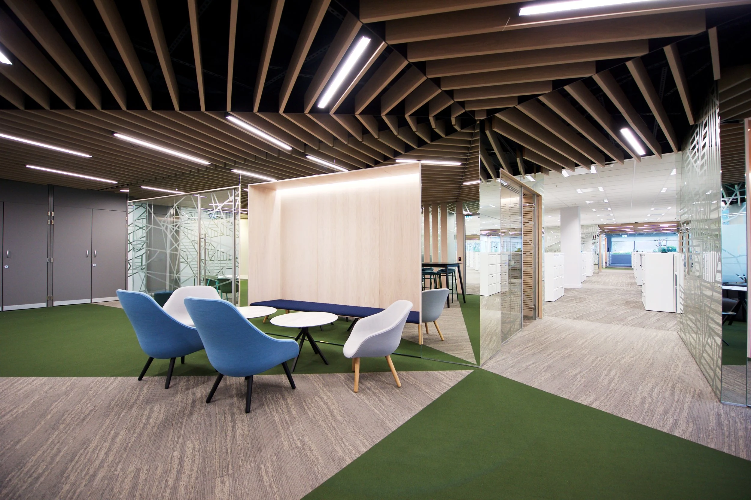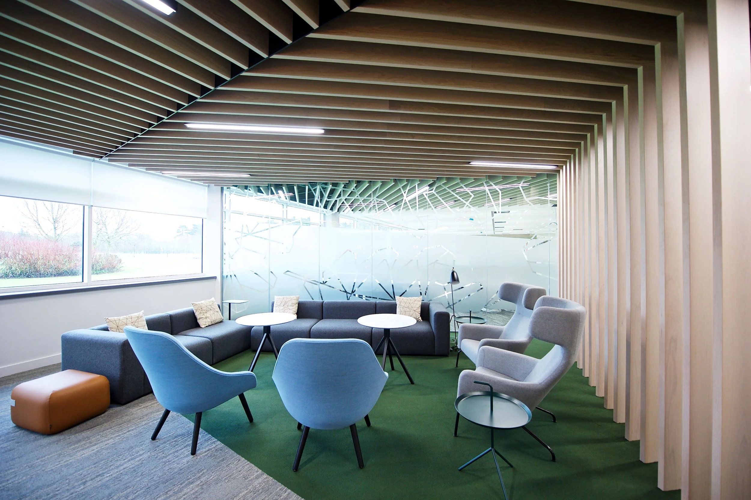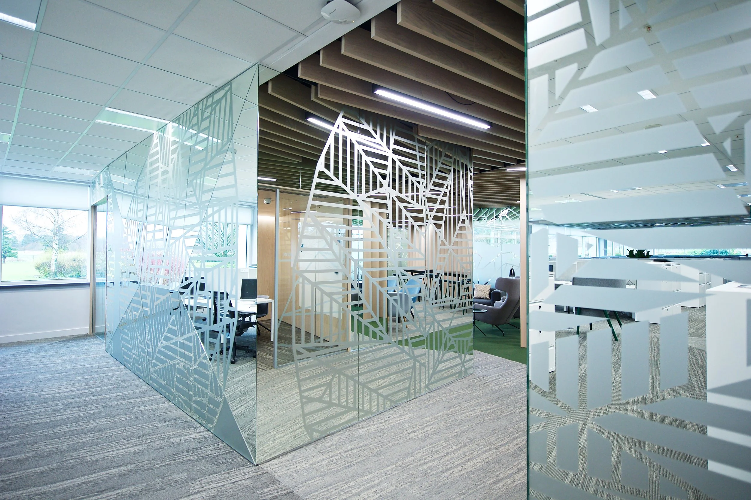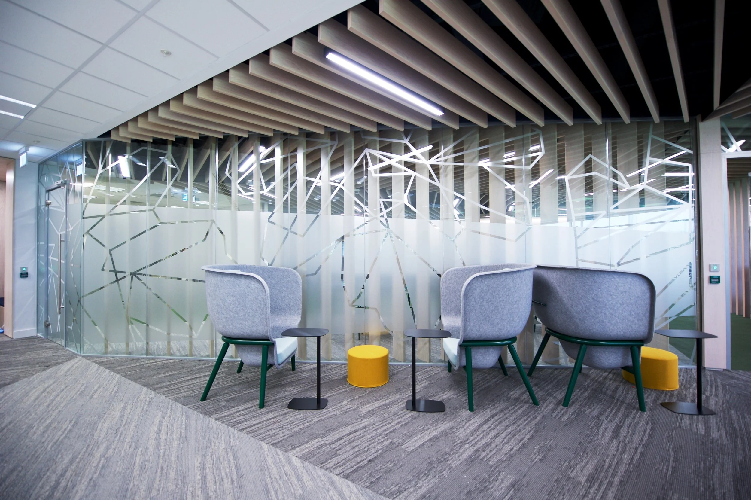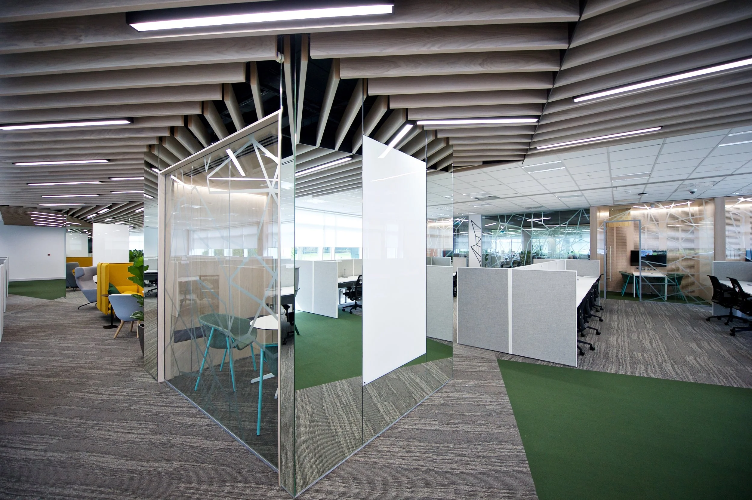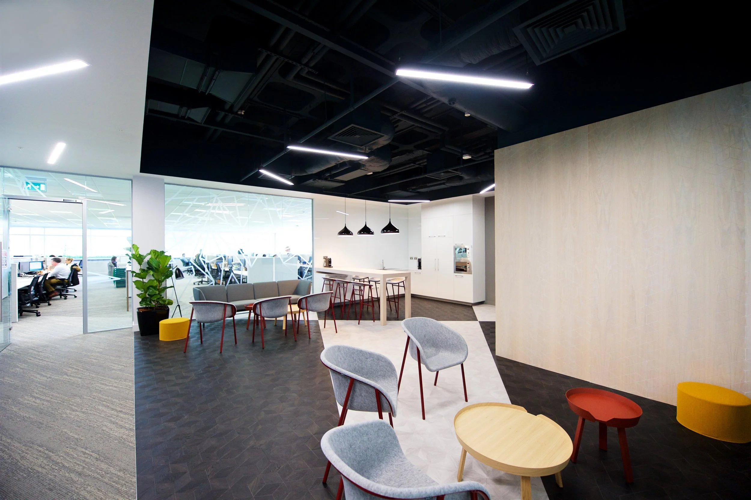HPE Enterprise - Dublin
Design & Build - 35,000 sq. ft. - 24 weeks
This project involved the transformation of an existing ground-floor workspace for Hewlett Packard Enterprise, designed to accommodate 400 employees across three distinct departments. A new reception area, breakout zones, collaboration suites, meeting rooms, and welfare facilities, each tailored to the specific needs of the user groups within the departments. Glazing and open-plan features were used to draw in natural light and enhance connectivity throughout. All works were completed within a live office and lab environment, requiring careful phasing, stakeholder communication, and adherence to HPE’s strict health, safety, and security protocols.
