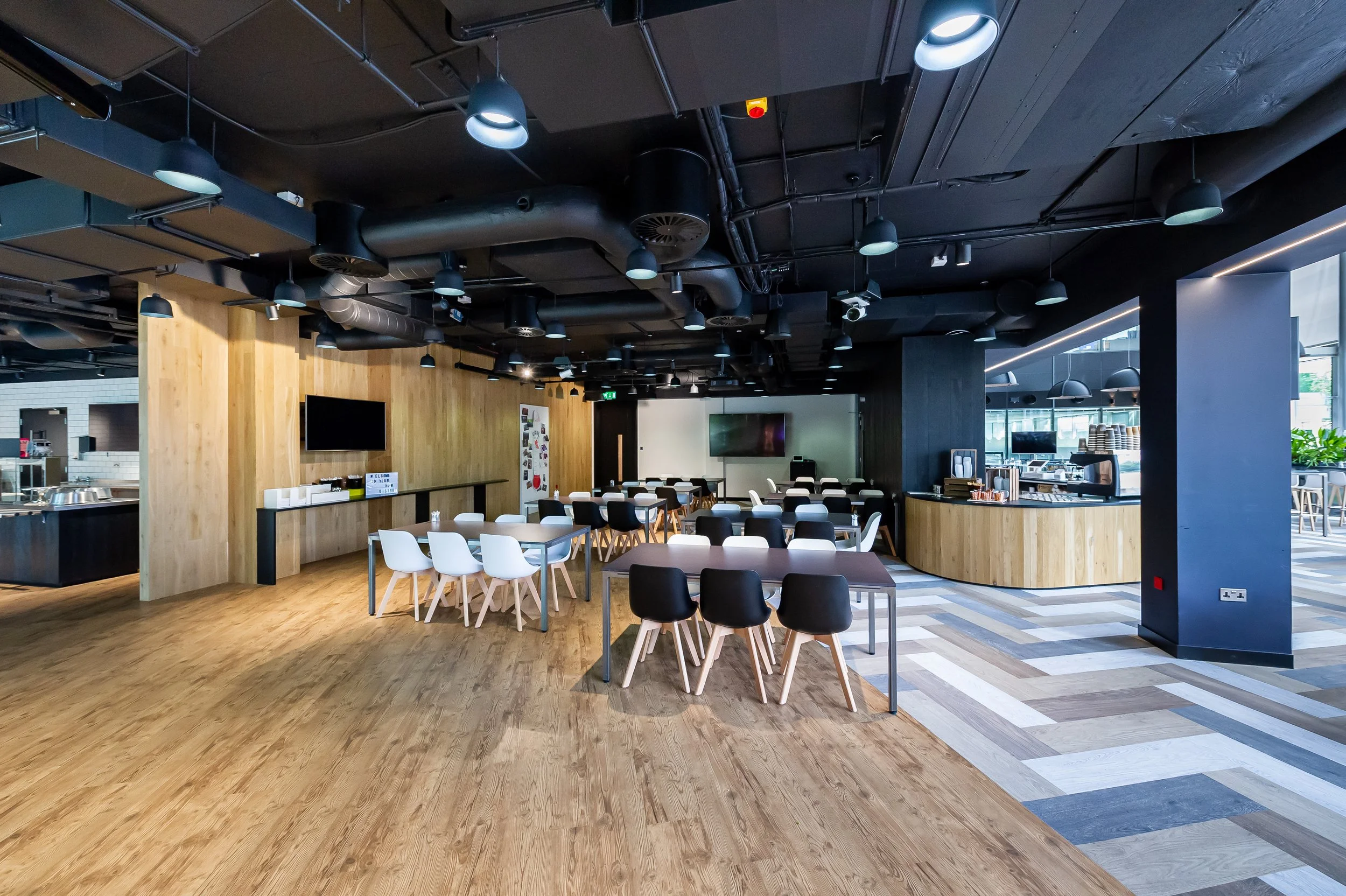Travelport HQ - Slough
Design & Build - 20,000 sq. ft. - 20 weeks
The extensive fit-out works at Travelport’s National HQ included a full mechanical, electrical fit-out and HVAC installation along with the construction of a new 200+ seat café to the front of the building. A commercial kitchen and cold rooms along with the associated tiling and sanitary ware throughout. A new front entrance and reception area with revolving doors and a new swipe card security facility. IIS Space completed the design and build of these offices over two phases in a live building environment with little or no disruption to the client as the entire building was refurbished.









