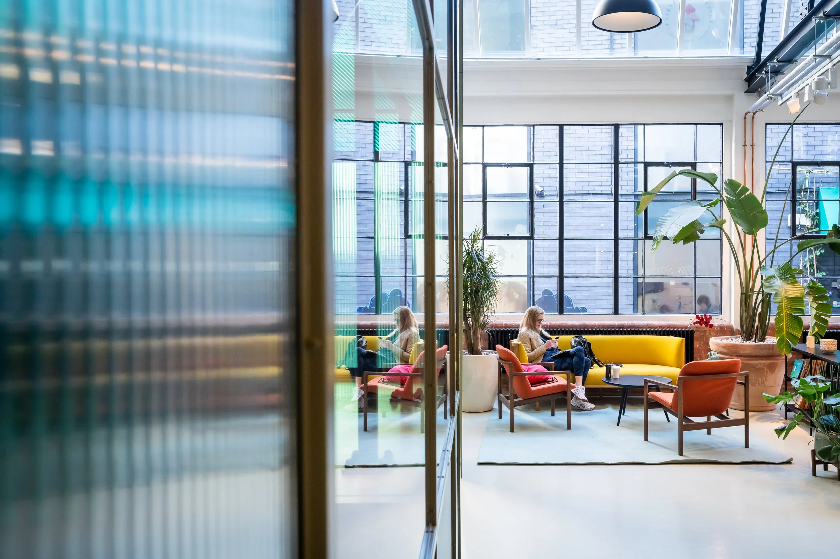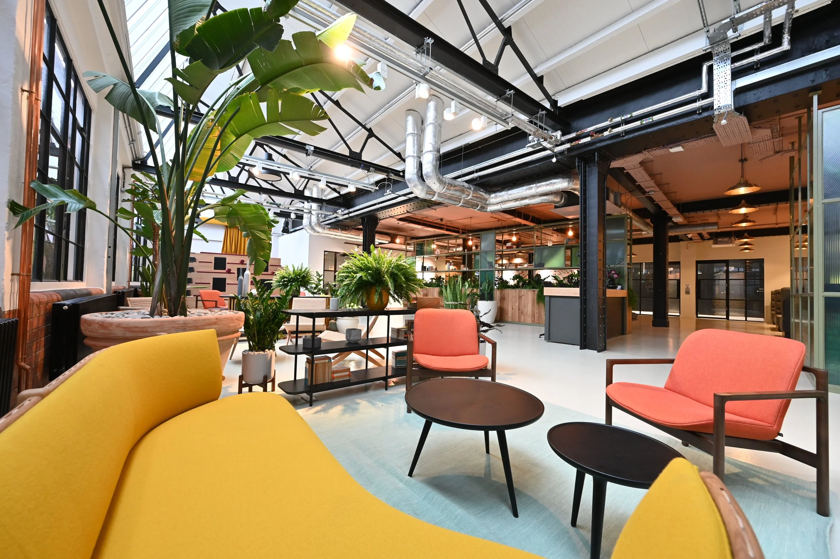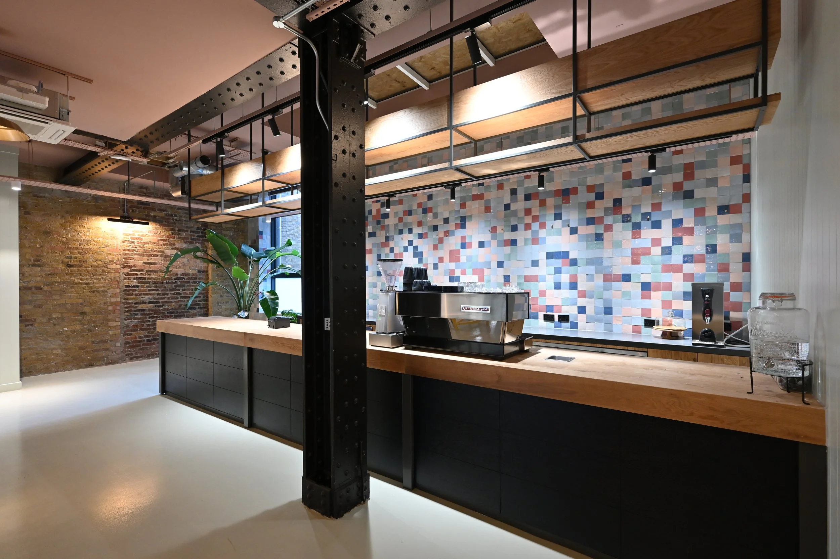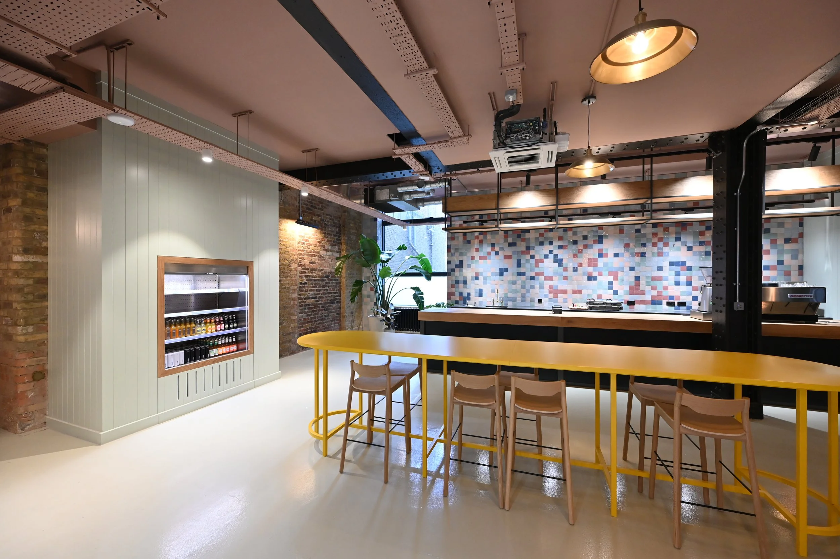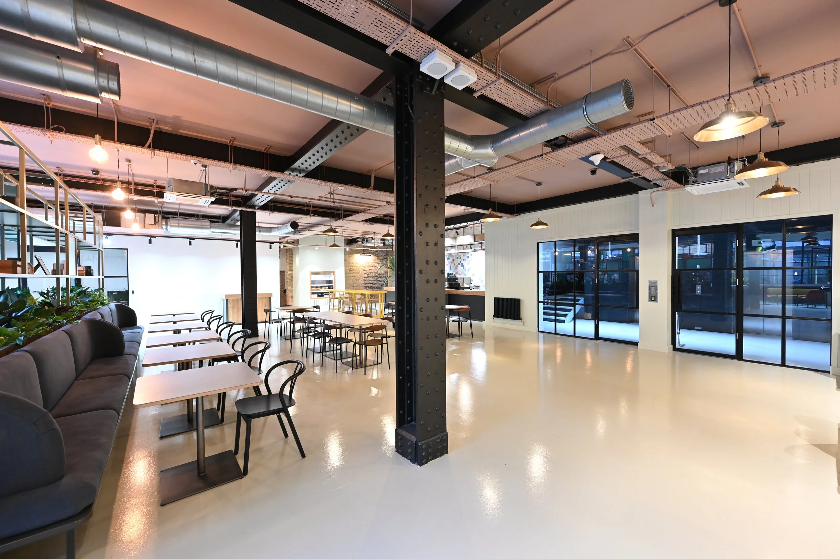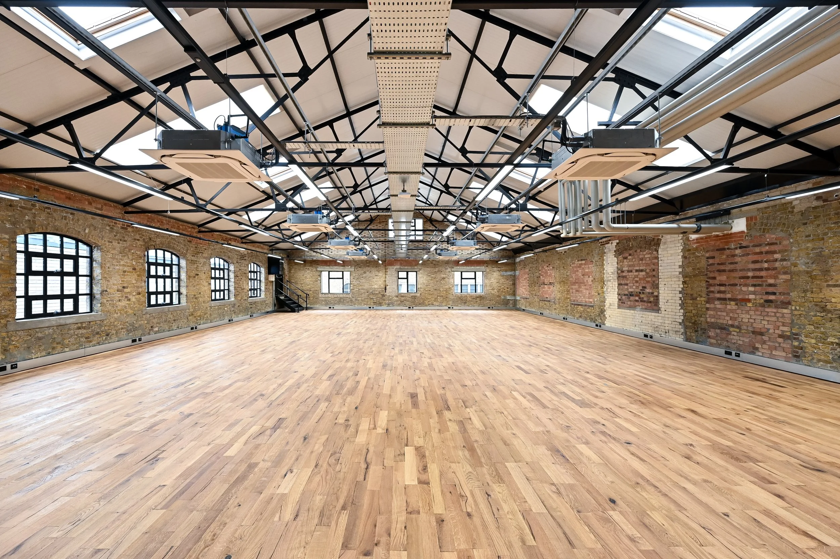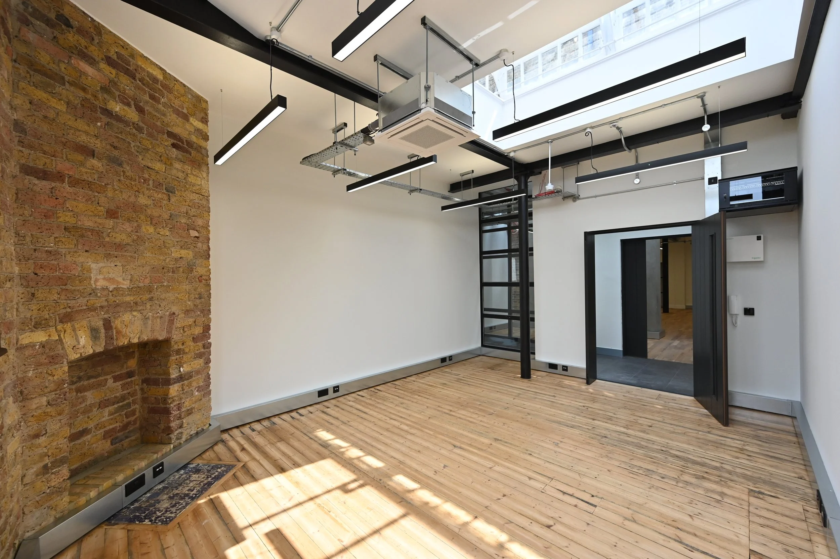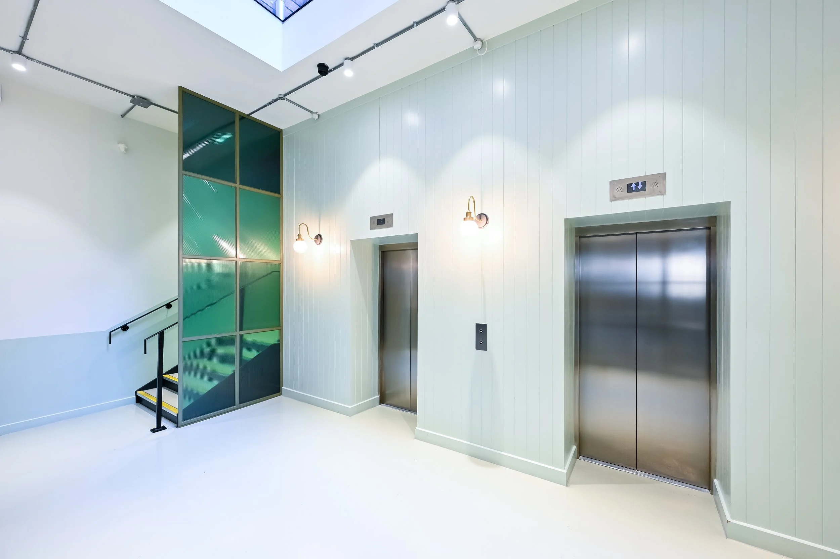Workspace Barley Mow - London
JCT with CDP - 60,000 sq. ft. - 24 weeks
A comprehensive renovation which included the complete strip-out and refurbishment across four floors, sandblasting of walls, asbestos removal, demolition works, light well renovation and installation, office subdivision and the installation of new mechanical and electrical systems, restrooms and showers. The result is a spacious, bright, and modern industrial environment that retains the character of the original building. The ground floor now features a welcoming reception area, meeting spaces, town hall, Arthur’s Coffee Bar, restrooms and breakout areas, all designed to foster creativity and collaboration.
