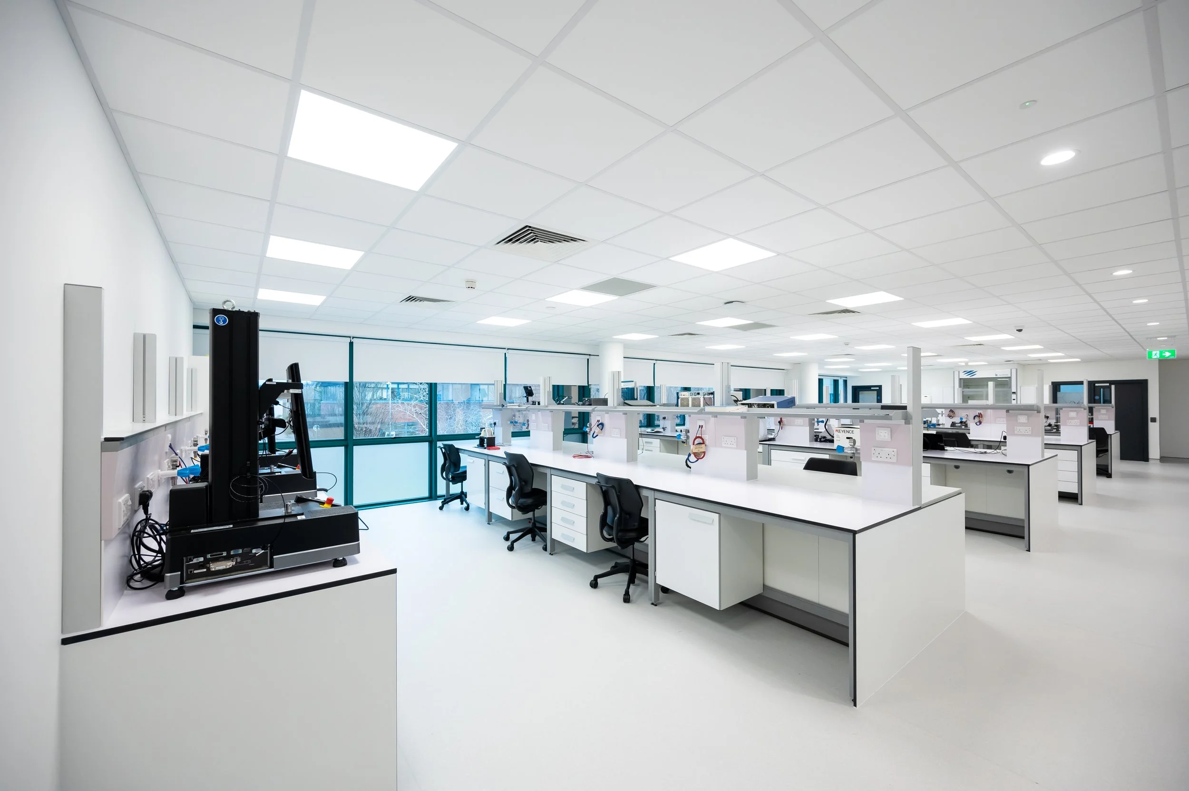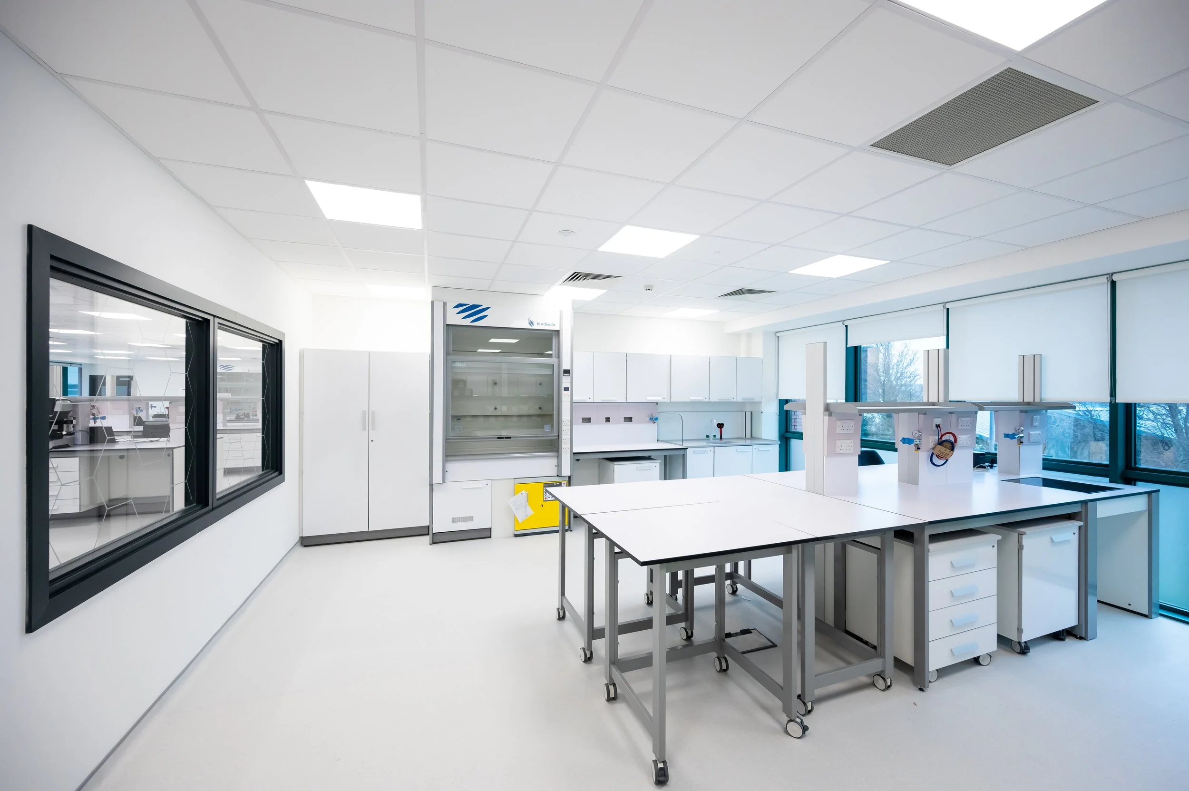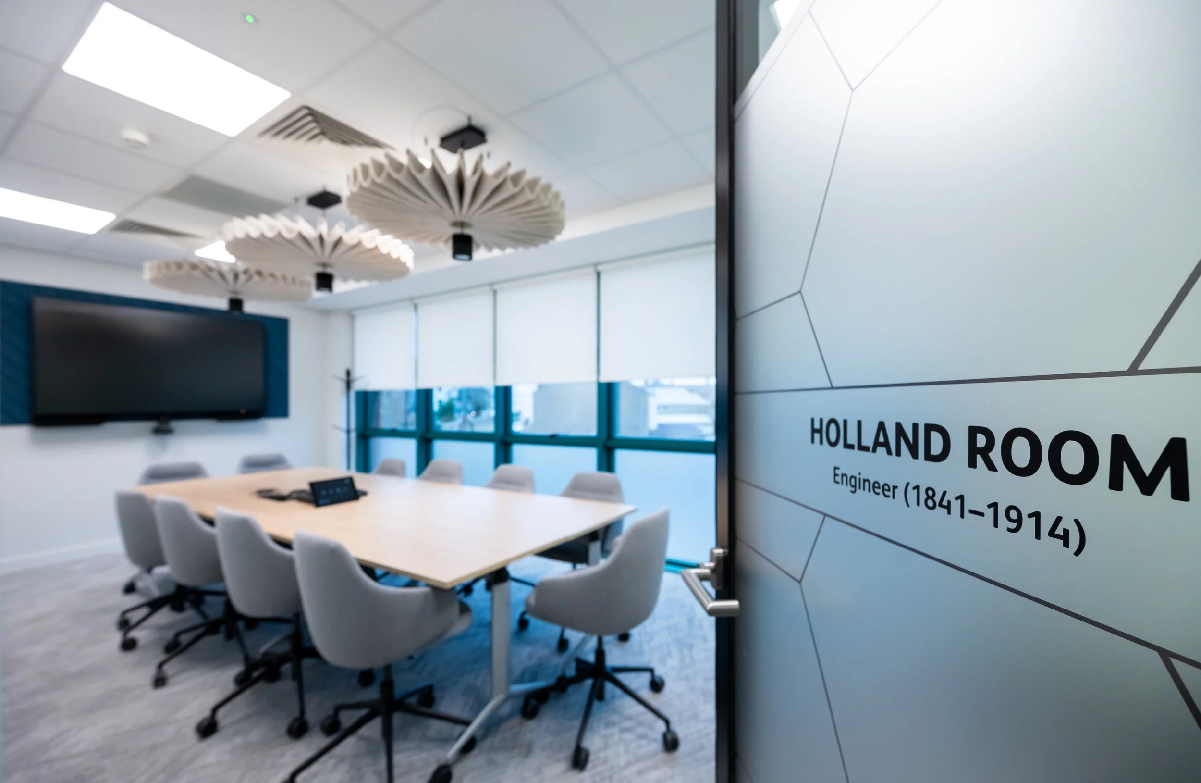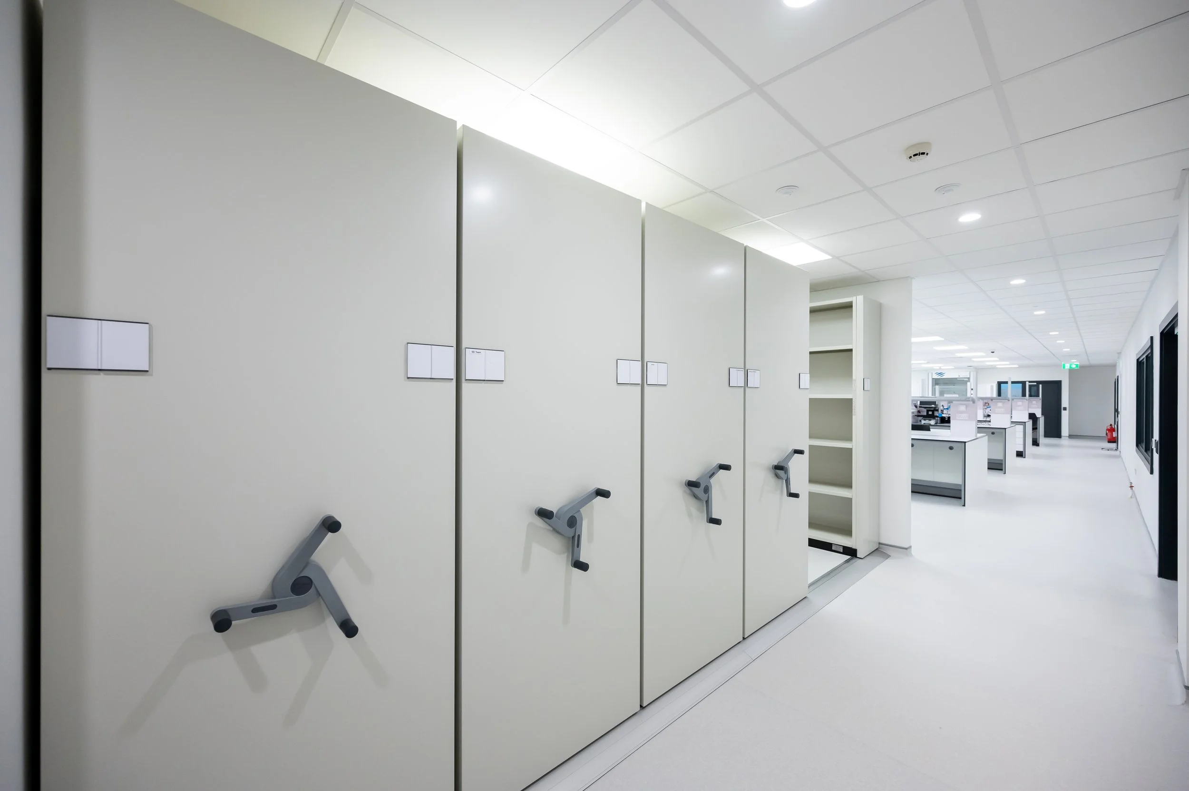
BD Medical
BD Medical Laboratory - Dublin
Design & Build - 12,000 sq. ft. - 12 weeks
A future-ready workplace that seamlessly integrates high-performance office space with cutting edge R&D laboratory facilities. Designed to support scientific innovation and operational efficiency. Open-plan offices are balanced by quiet rooms, video-enabled meeting suites, and acoustically treated zones, creating a space where concentration and connectivity coexist. In the fully serviced laboratory areas, precision was key - from specialist HVAC and cleanroom-compatible finishes to flexible benching and service points that allow for rapid reconfiguration. All engineered to meet the specific technical requirements of a global medical technology leader.
“The IIS Space in-house design team quickly understood the brief, and worked to develop a design that met, and often exceeded, our needs. The office and research lab project was handed over on time, within the original budget and to the highest levels of quality”.
— PHILIP DONOHUE, Director Facilities & Office Operations EMEA, BDX Corporate.









